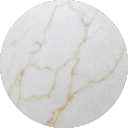Mission Vieho
This kitchen renovation channels mid-century aesthetics through clean lines and European flat-panel oak cabinetry. The original layout felt disconnected, so we reimagined the space by opening up the wall between the kitchen and dining area. At the heart of the design is a generous island that anchors the space, perfect for hosting, serving, or simply enjoying daily life.
The kitchen remodel began with the removal of non-load-bearing walls to open the space and reconfigure the floor plan. Our team rerouted the plumbing and electrical lines to accommodate the relocated appliances and new island layout. We then made framing adjustments for the custom cabinetry, installed recessed lighting and pendant fixtures, and patched and refinished the flooring to match the existing wood. To complete the project, we installed appliances, applied the tile backsplash, and handled all trim and paintwork for a cohesive finish.
-

Flat panel oak cabinetry
-

Custom fluted hood
-

Marble vanity